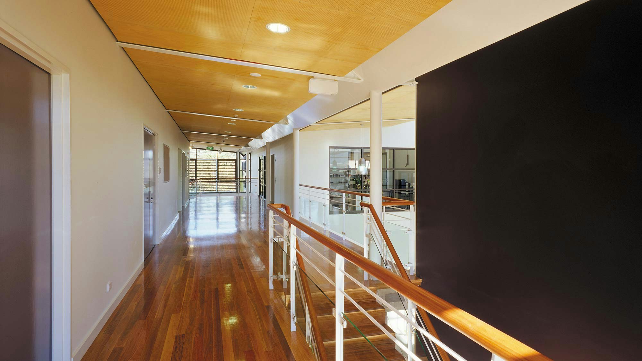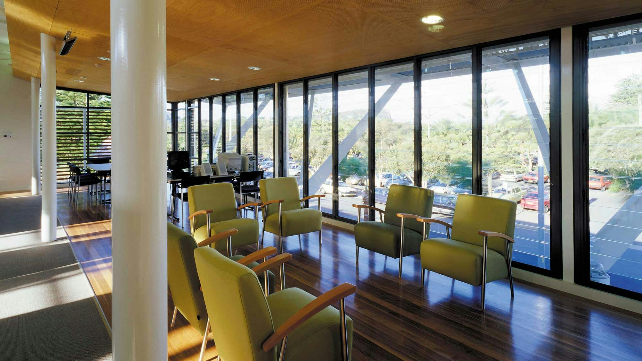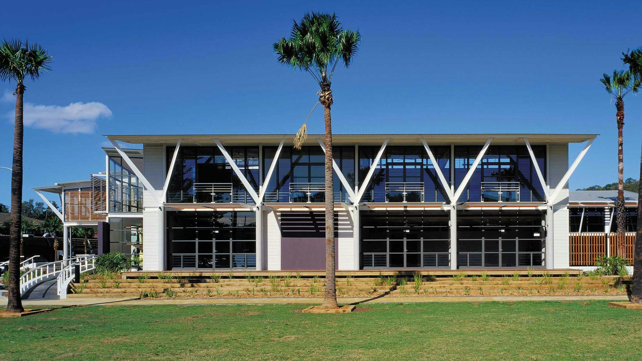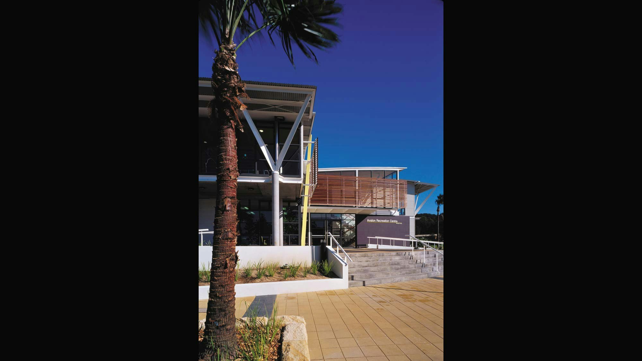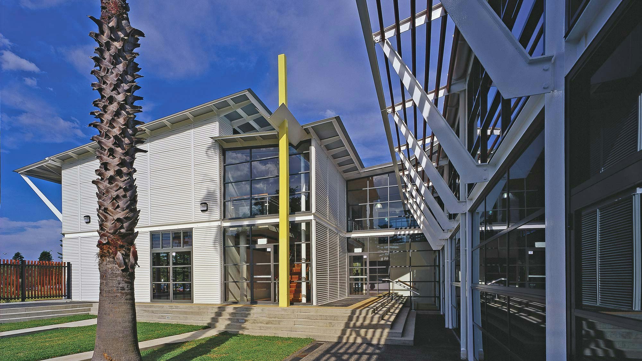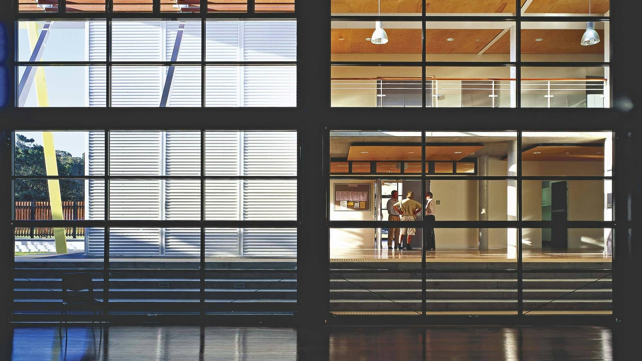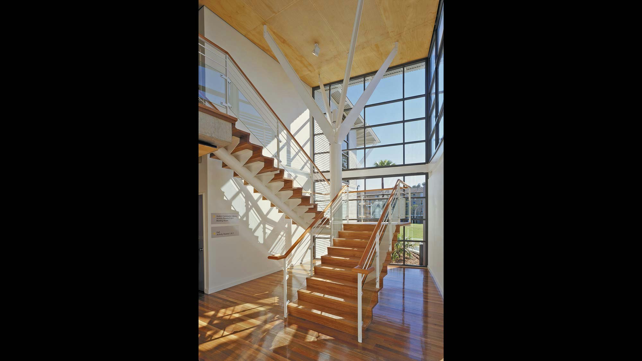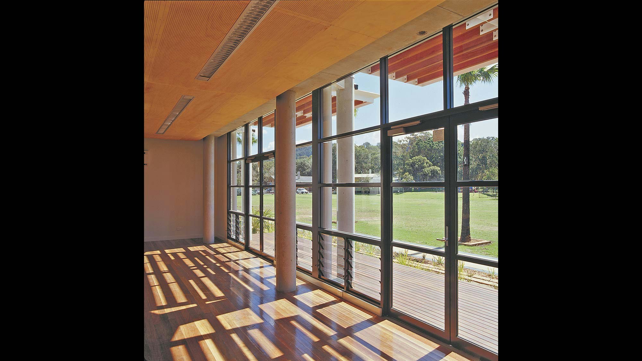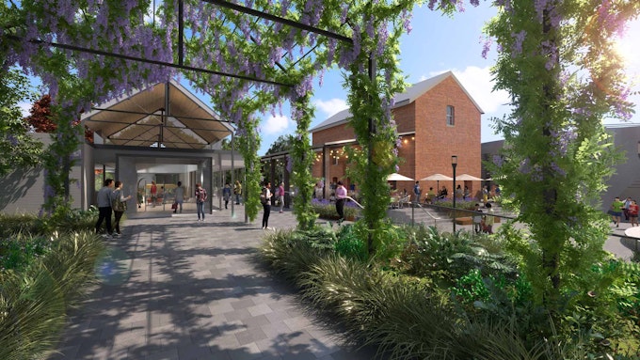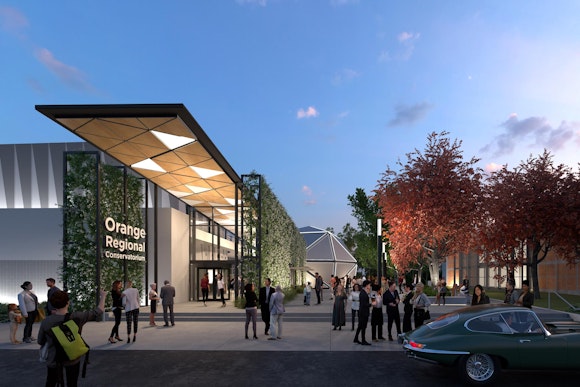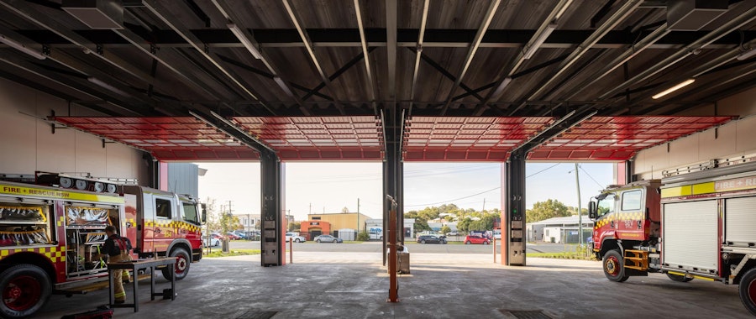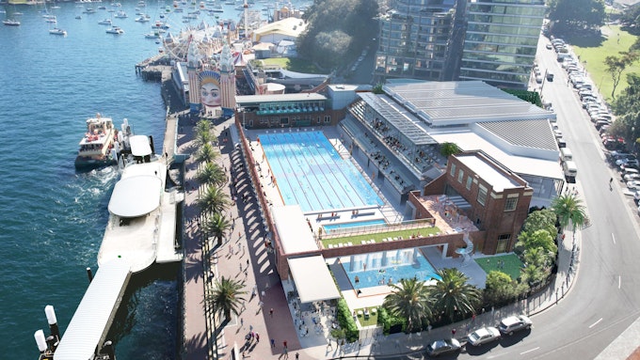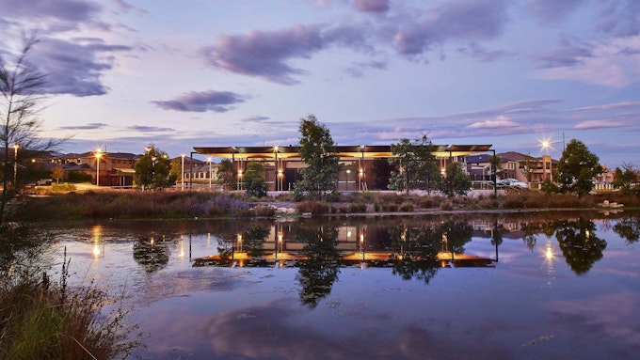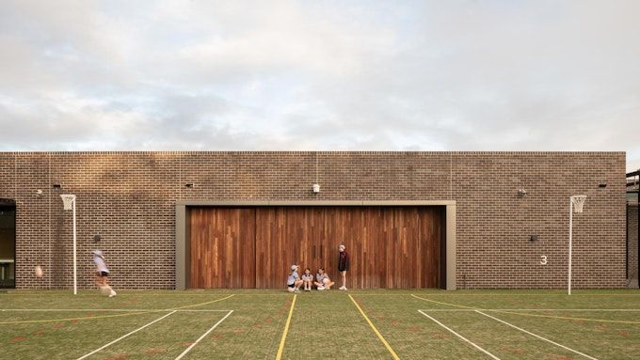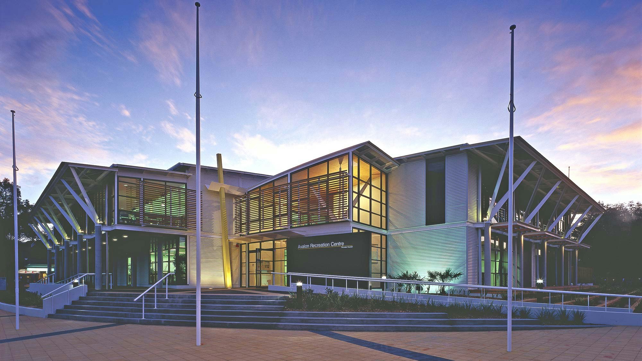 front of building
front of building
The Avalon Recreation Centre provides a home for the Community Library and a variety of meeting and activity rooms which have a large range of uses, an indoor sports hall and an early childhood centre. The building is used as a venue for dances, sports, study, community learning and community activities of groups of seniors and youths. The building is formed by two double storey pavilions which are grouped around the shell of the original indoor hall which has been upgraded to integrate with the new work. The pavilions are open, linking out to the street and parklands and also inwards to create strong sense of internal place for the facility. The arrangement of the wings creates a central foyer and linking space which gives a visual connection between all major areas of the building.
The facility is the first major non air-conditioned public library to be constructed in this state for many years. The internal volumes have been designed to encourage natural cross ventilation, a large proportion of the facades are formed by openable glass louvres designed to catch the sea breezes while the internal thermal chimneys give the roofscape a distinctive form. The building is placed to address both the main street of the village and the adjacent park which is used as a village green. The ope, light filled volumes of the centre are placed to define and link with important external public spaces and pathways, creating a strong focus for the community.
The Council required an open, youthful and friendly building which might suit the mixed surfing and seaside culture of the area. The building responded with a ‘loose fit’ design approach using timber floors and ceilings offset against the exposed steelwork frame.
The northern and eastern facades were conceived of as ‘beach house verandahs’ and incorporate use of exposed structure and glass louvre walls. Internally they create friendly, loose and informal spaces.
| Year | 2003 |
|---|---|
| Client | Pittwater Council |
| Cost | $8.9m |
| Completed | 2005 |
