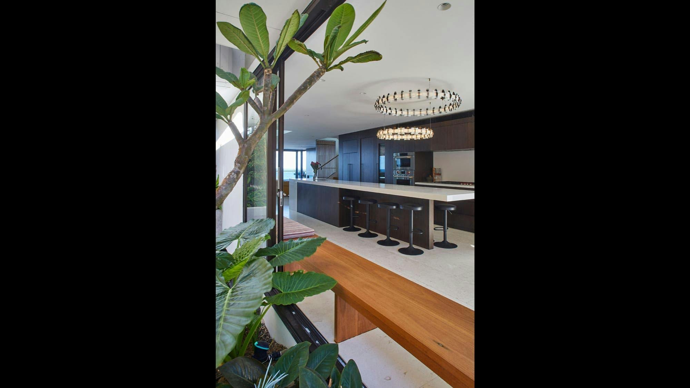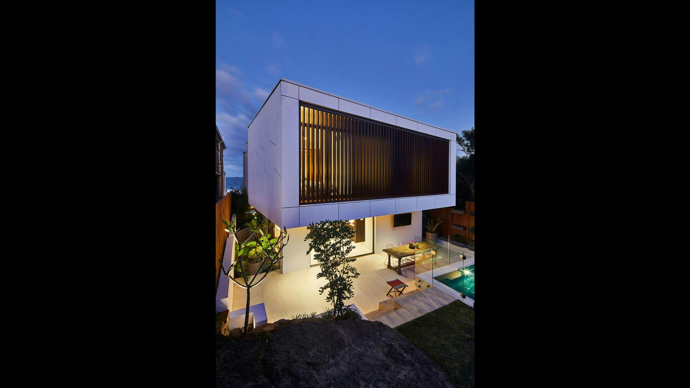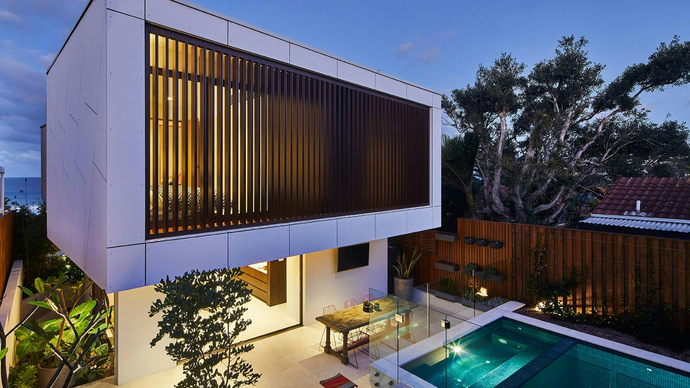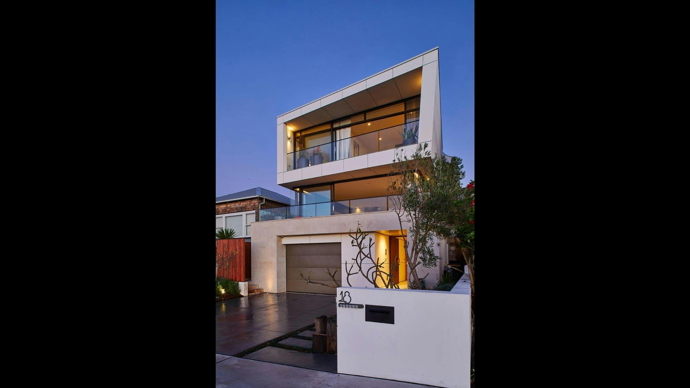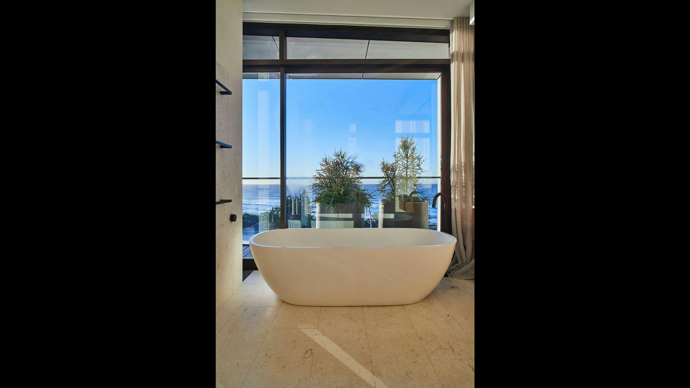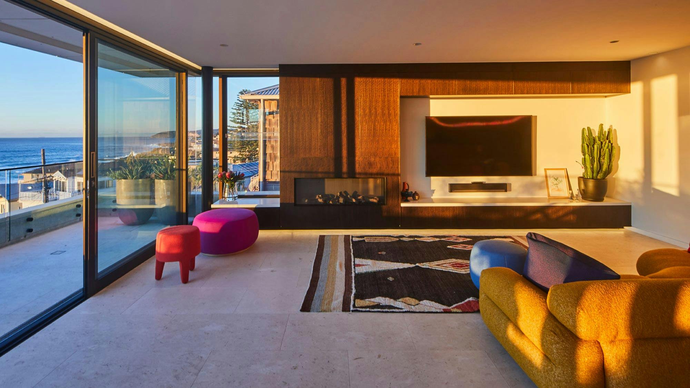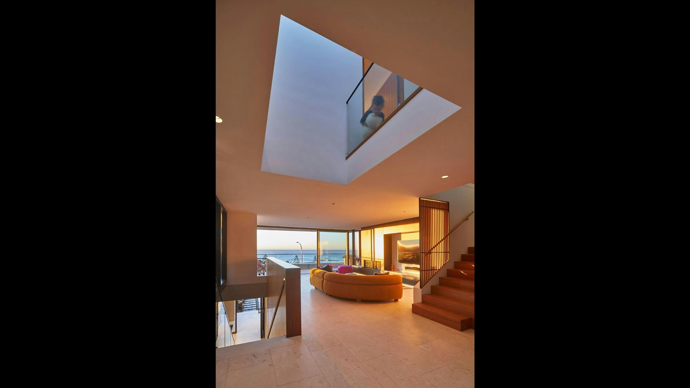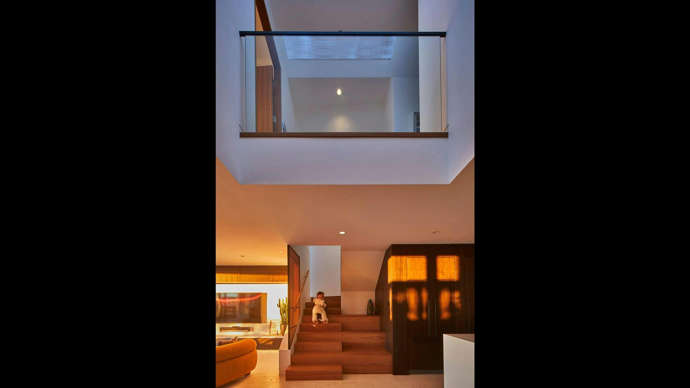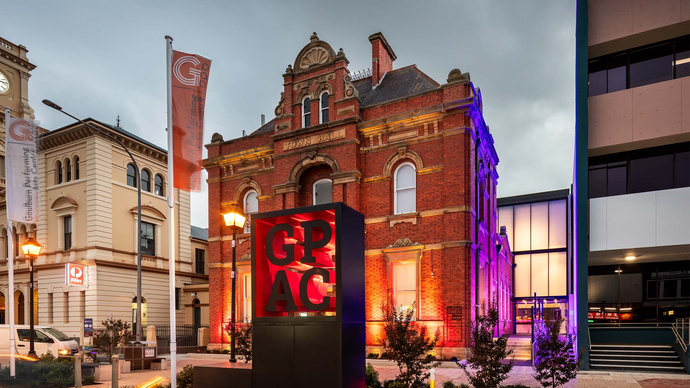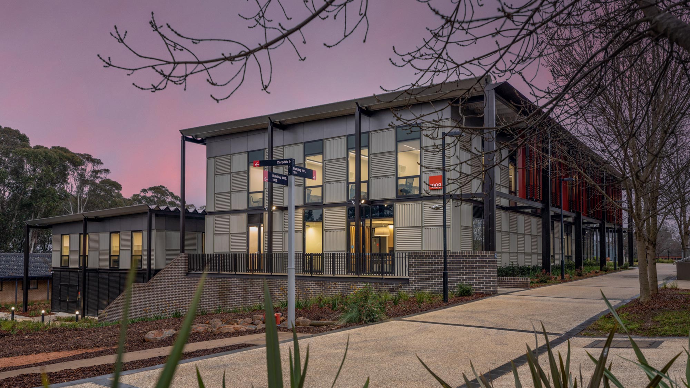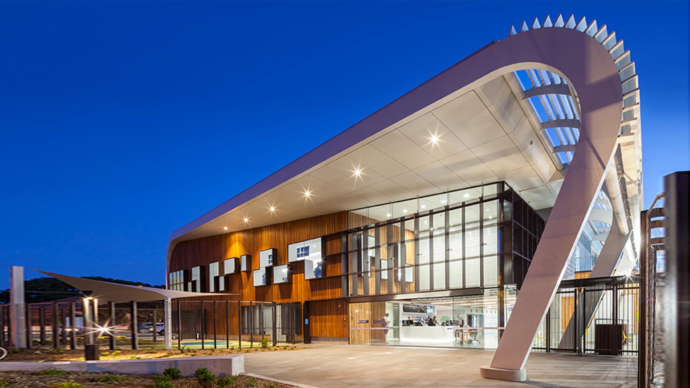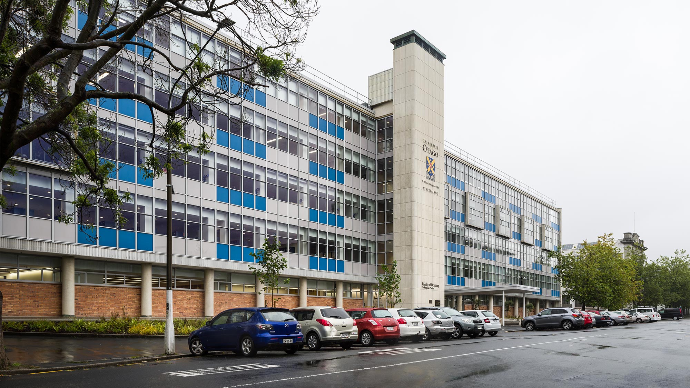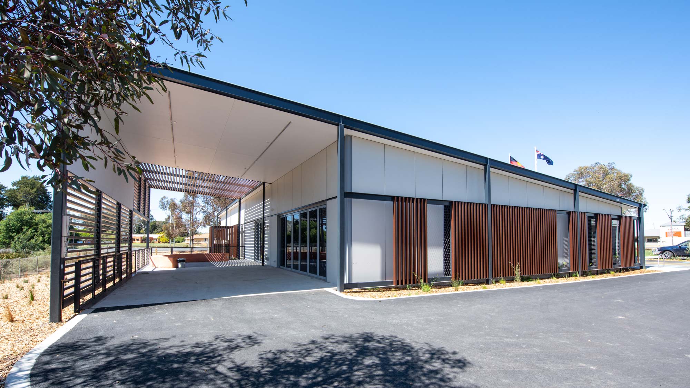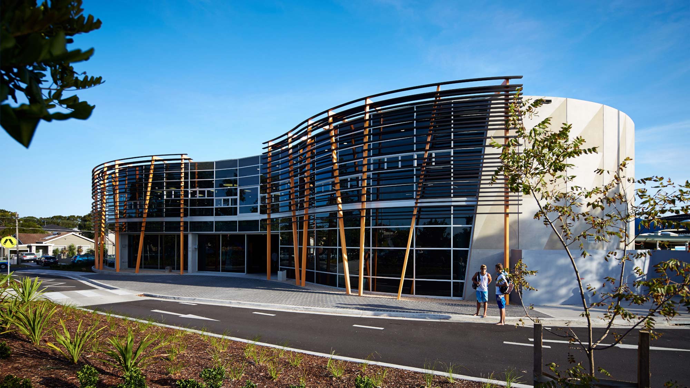- exterior and view of pool
The Curl Curl House is perched above the rugged beachfront of Curl Curl, north of Sydney. A floating white sinuous tube hovers over a sandstone lined base, drawing in the wide vista of limitless horizon deep into the interior of the site and opening onto a sheltered garden. A ribbon of space that flows continuously through the site. A cave like basement rises through cleanly detailed voids to the glazed living platform and up to the sheltered and private bedroom levels. These are housed in a delicately clad white parallelogram that ripples along its northern edge to provide ocean vignettes from the rear bedrooms. The solid plinth combines sandstone walling with limestone flooring and exposed concrete soffits in a unified palette of smooth solidity. Dark planes of timber joinery along with deep bronze window framing provides a substantial contrast to the smooth white interior. Upper level timber joinery is warm and golden to provide a relaxing warmth. Discrete spaces are provided for sleeping, dressing and washing that are connected by movable screens. Detailing is precise and measured to create a sense of order and strength. The house provides a unified and connected shelter for its young family, while unexpected voids and roof lights provide connection and light throughout the interior. The design was commenced in 2015 and the house was completed in 2018.
| Year | 2015 |
|---|---|
| Client | Undisclosed |
| Cost | Confidential |
| Completed | 2018 |
