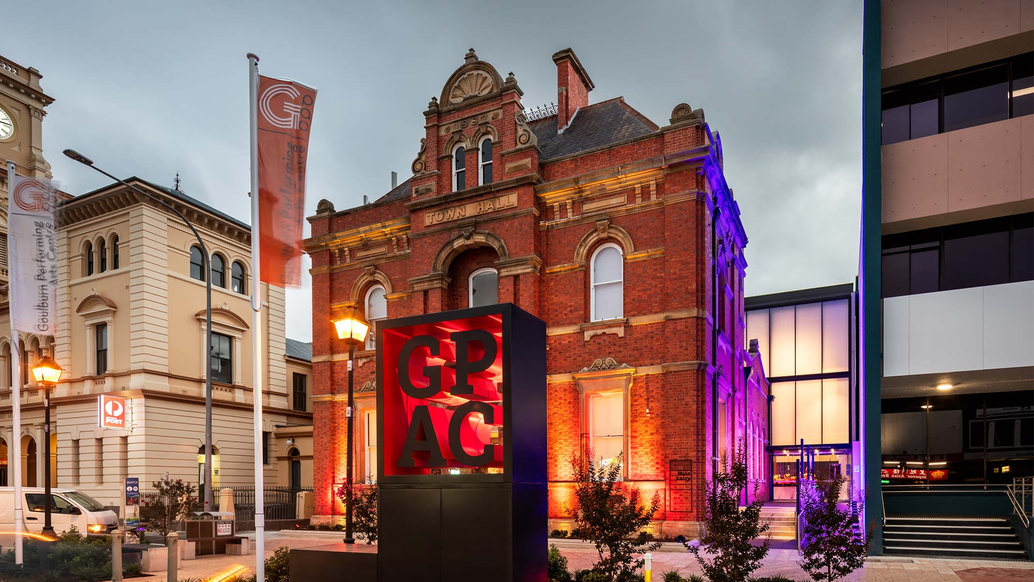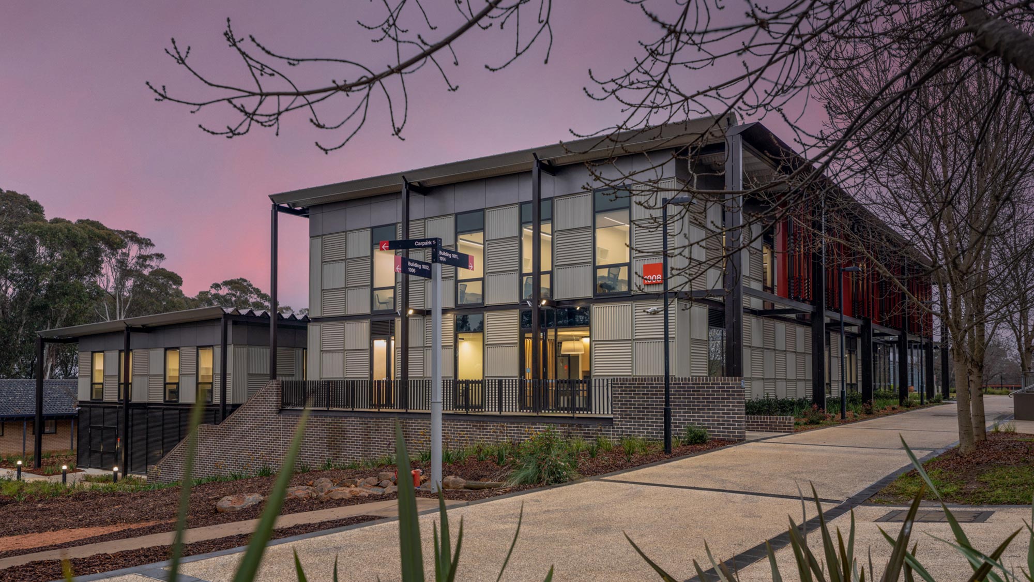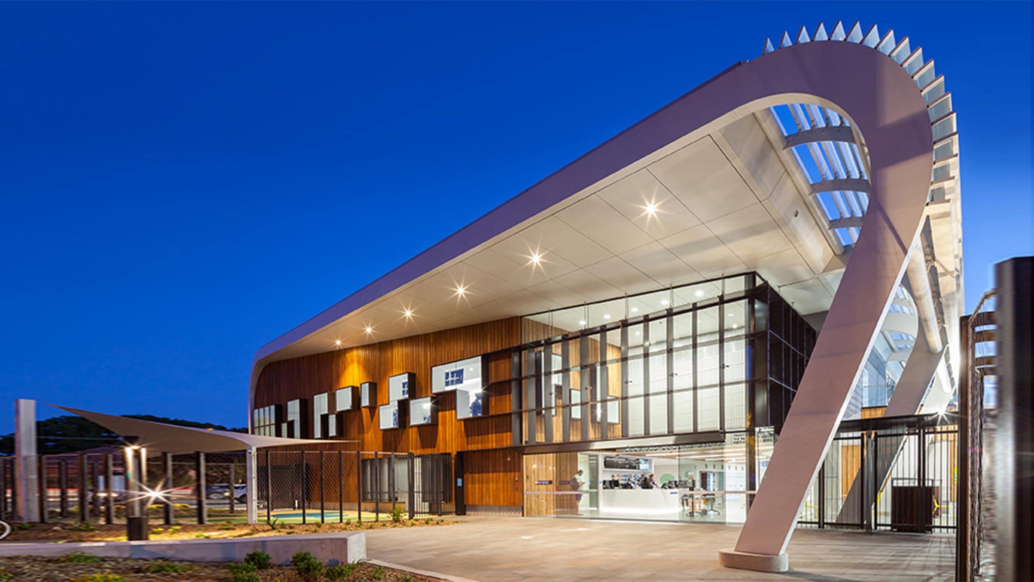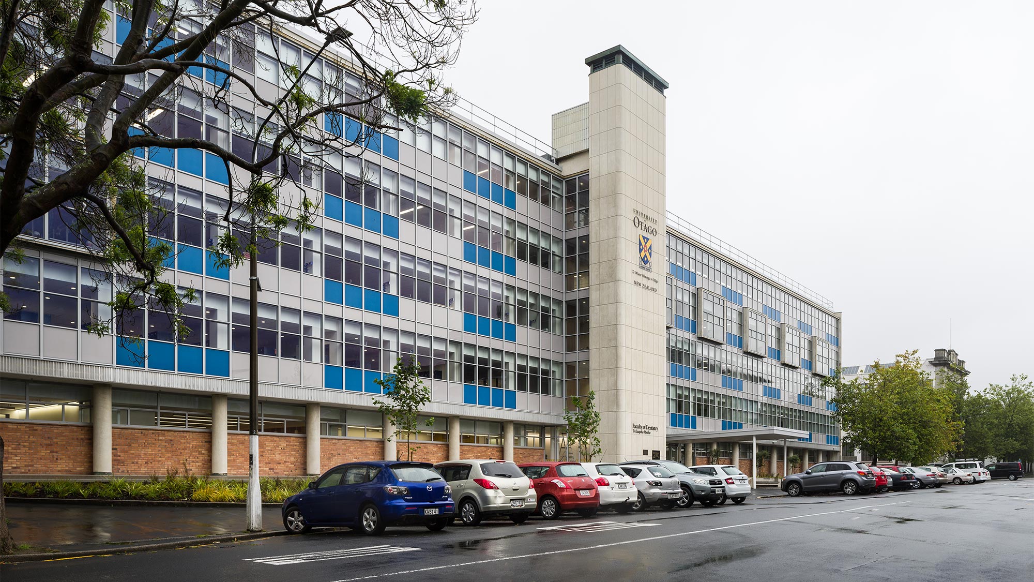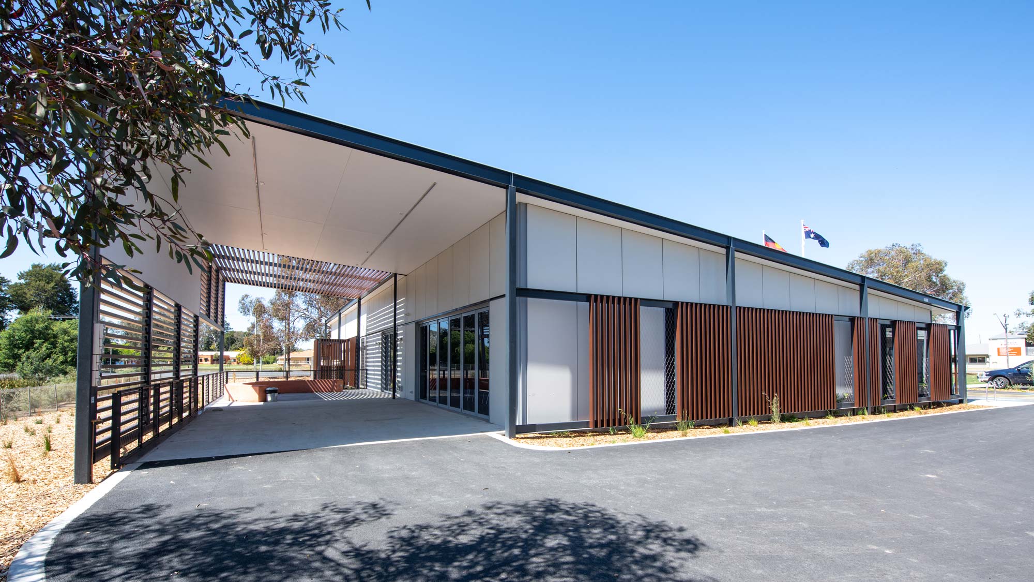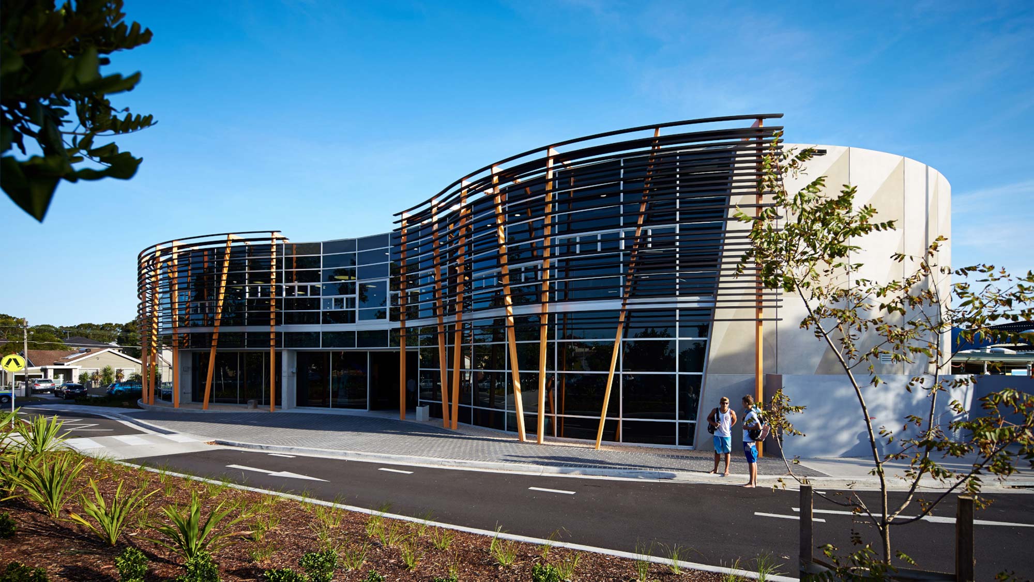- outdoor area
The redevelopment and upgrade of the Wollongong University UniCentre has created a facility which is unique amongst Australian Campuses, a blending of group and individual learning spaces which might normally be found in a modern library, combined instead with the social and recreational spaces of the University Union. The new facility links with the existing entertainment and function facilities to blend the social and learning aspects of university life. The project re-uses the last of the original 1960’s buildings as an exemplar of the University’s commitment to sustainability. The existing buildings were like a puzzle of former ideas added to over the years. The design concept resolved to dismantle the past, by creating new open areas and connections. New roofs have been introduced opening up to the light and to breathe new air into the spaces. The new roofs twist and turn to unify the student spaces and allow natural ventilation to the core of the project. Old squash courts, meeting rooms and disused retail areas have been opened up and converted to new uses. New pedestrian flows have been created linking to a central food court and new atrium space. Internally, the student areas are organised with various segmented forms, and juxtaposed elements. Students are directed in and around the various spaces along a central circulation spine. The project responds to a need for informal areas to allow students to interact, study and work together which were not available on the campus. The new facility recognises that students study differently and not always in traditional modes. The design integrates a series of flexible spaces, ranging from group interaction spaces and study platforms, to high benches overlooking communal areas and quiet corners and lounges where students can curl in a beanbag and use their laptop. The UniCentre is housed along one edge and overlooking the Duck Pond Green with a permeable envelope to this green edge, linking to and redirecting the pedestrian flows through the southern campus. It sits adjacent to and links the University Hall and the UniBar (previously designed by BHA) to form a linked entertainment and function precinct.
| Year | 2009 |
|---|---|
| Client | University of Wollongong/UniCentre |
| Cost | $5.5m |
| Completed | 2011 |








