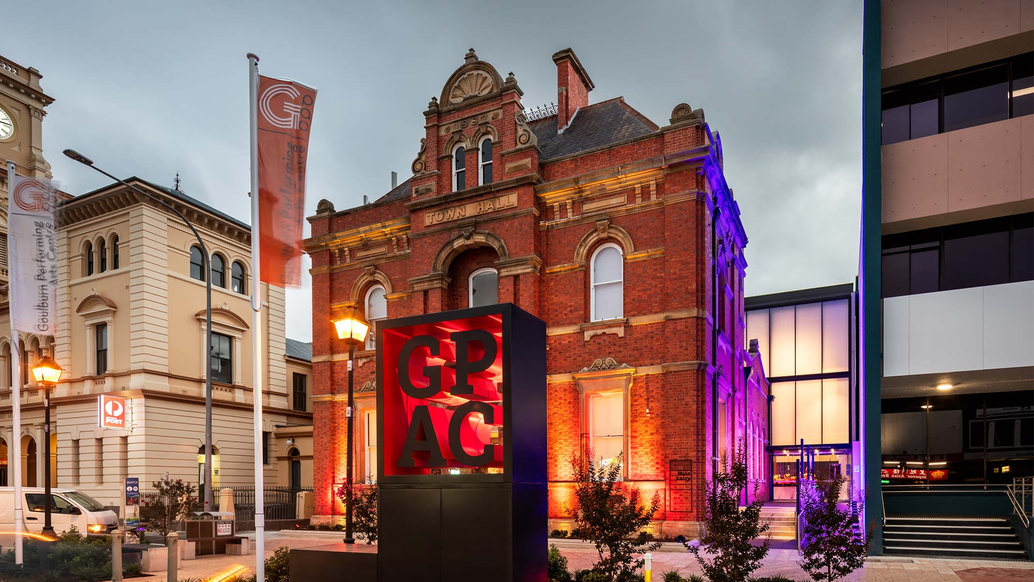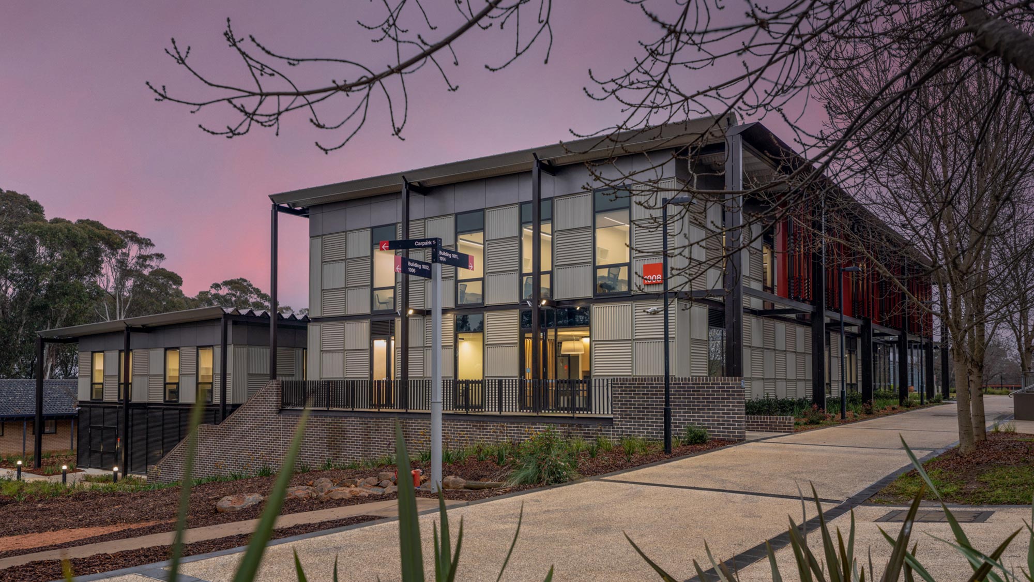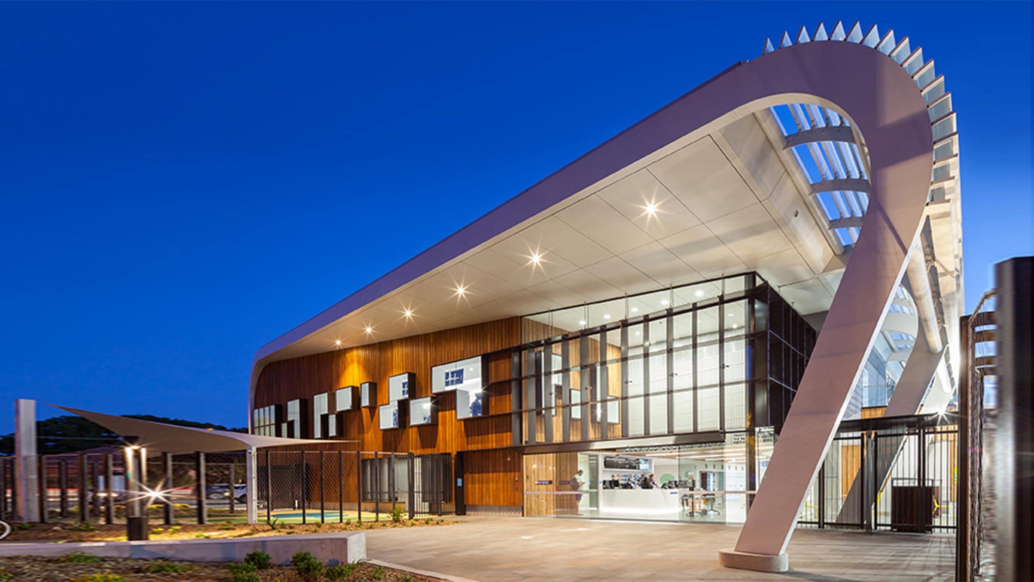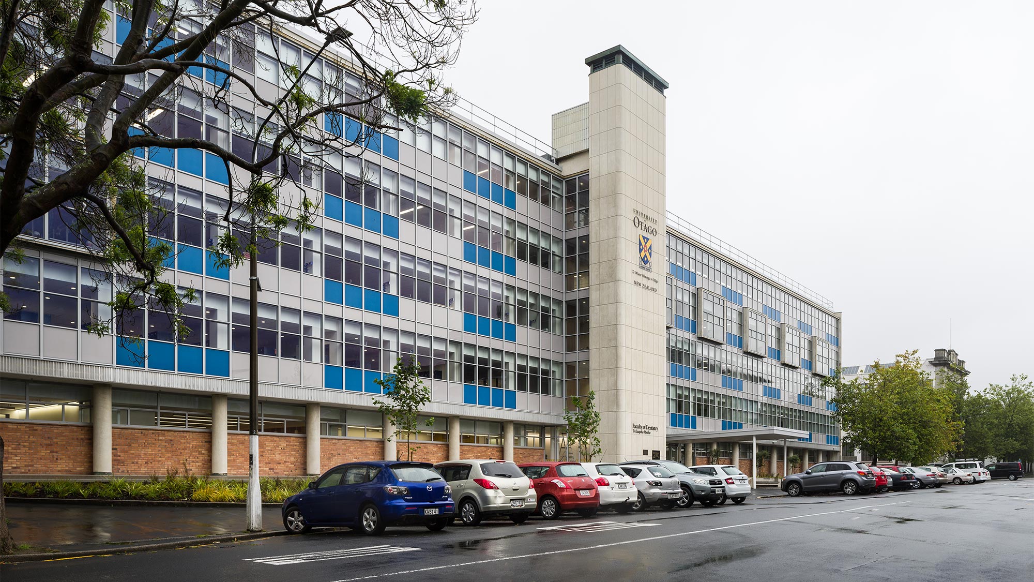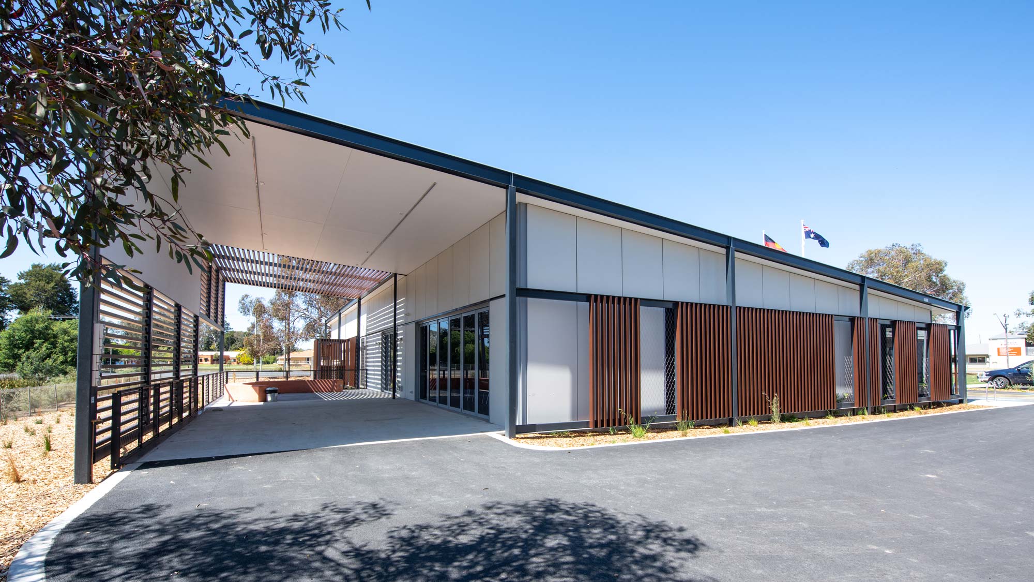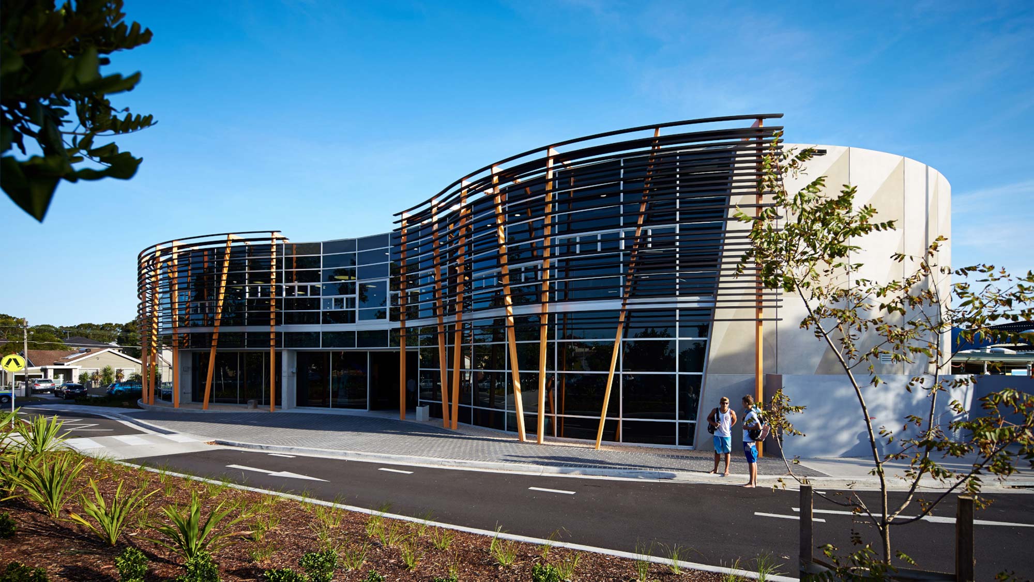- south elevation
The O’Regan Arts and Cultural Centre for Monte Sant’ Angelo Mercy College is a wonderful and surprising building. It opens a public link into a sequestered CBD campus establishing a new benchmark for cultural education facilities. The Centre houses a range of ensemble, performance and teaching spaces, practice rooms and galleries as well as a 320 seat theatre. The building sits lightly against its heritage neighbours with almost two thirds the area of the building located below-ground. Its above ground facades extend the forms of the existing heritage buildings and the adjacent School Chapel to create the new Congregation Green. The large bulk of the theatre and its supporting spaces is excavated into the sandstone beneath the site. The Foyer is set at the level of the School’s main gateway, a wide entry Promenade connecting to the building is excavated into the slope and lined with translucent resin sheet to create a dramatic public access path to the theatre. The School’s brief called for a constantly active building combining performance, teaching, practice and production spaces. The design responded with a completely integrated facility; including galleries, tutorial rooms and recording studios, the wing includes ensemble rooms, drama rooms, the theatre and music practice rooms which line and overlook the foyer. The Foyer works as an active space throughout the day, linking the teaching spaces and performance venues with the School. The music practice rooms overlook the foyer and create a dramatic faceted sculptural form. The Theatre was conceived as a state of the art educational facility as well as a Professional Standard venue, it was designed as a ‘nurturing’ space for young performers: the seating arrangement brings the audience close to the stage, there is no centre aisle, and the stage is a flat floor without a proscenium to promote flexibility and encourage strong audience/performance links. The complex project, including an underground theatre and extensive repurposing of heritage structures was constructed within a strict budget. The project delivered a range of intangible additional benefits including improved connectivity to the campus and a number of important secondary external spaces. AWARDED commendation in New Construction Major Facility from CEFPI 2015 education awards
| Year | 2014 |
|---|---|
| Client | Monte Sant Angelo Mercy College |
| Cost | $15.3m |
| Completed | 2015 |











